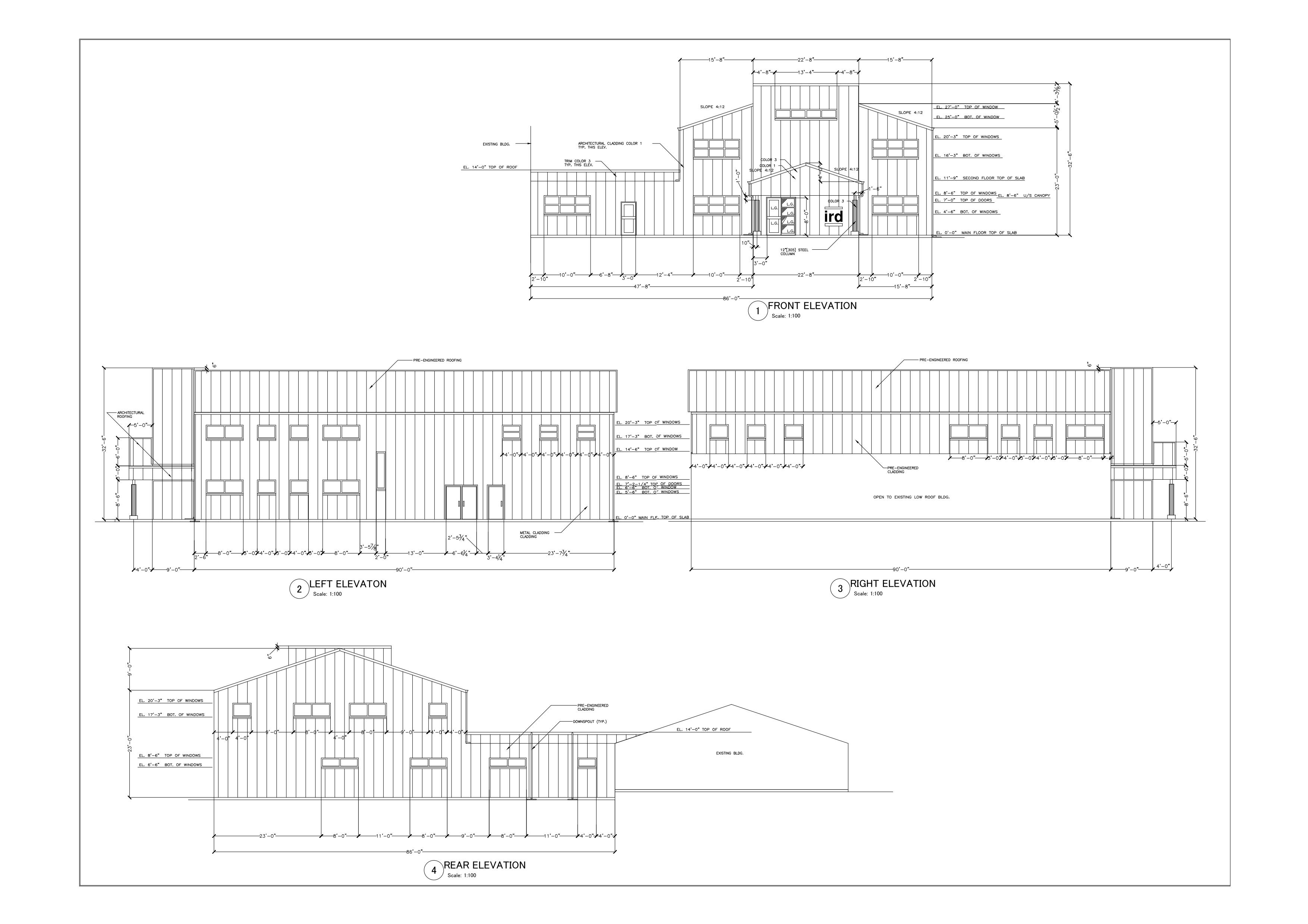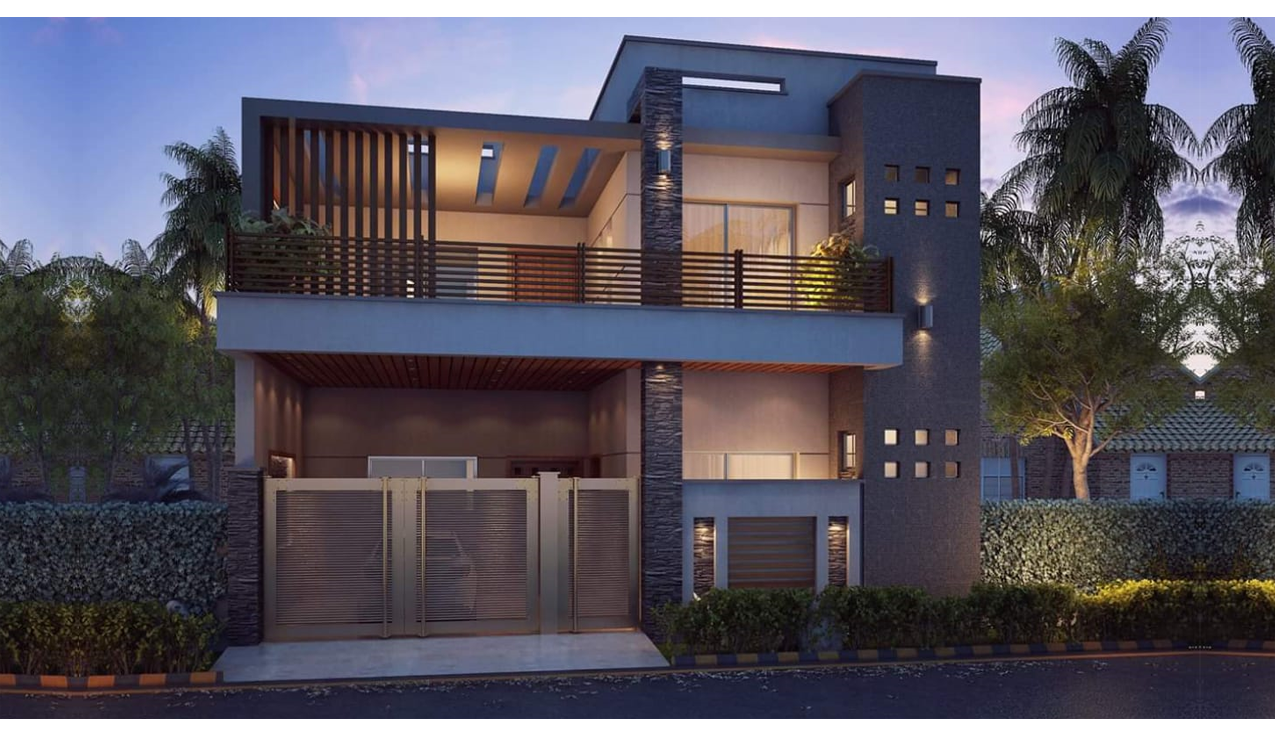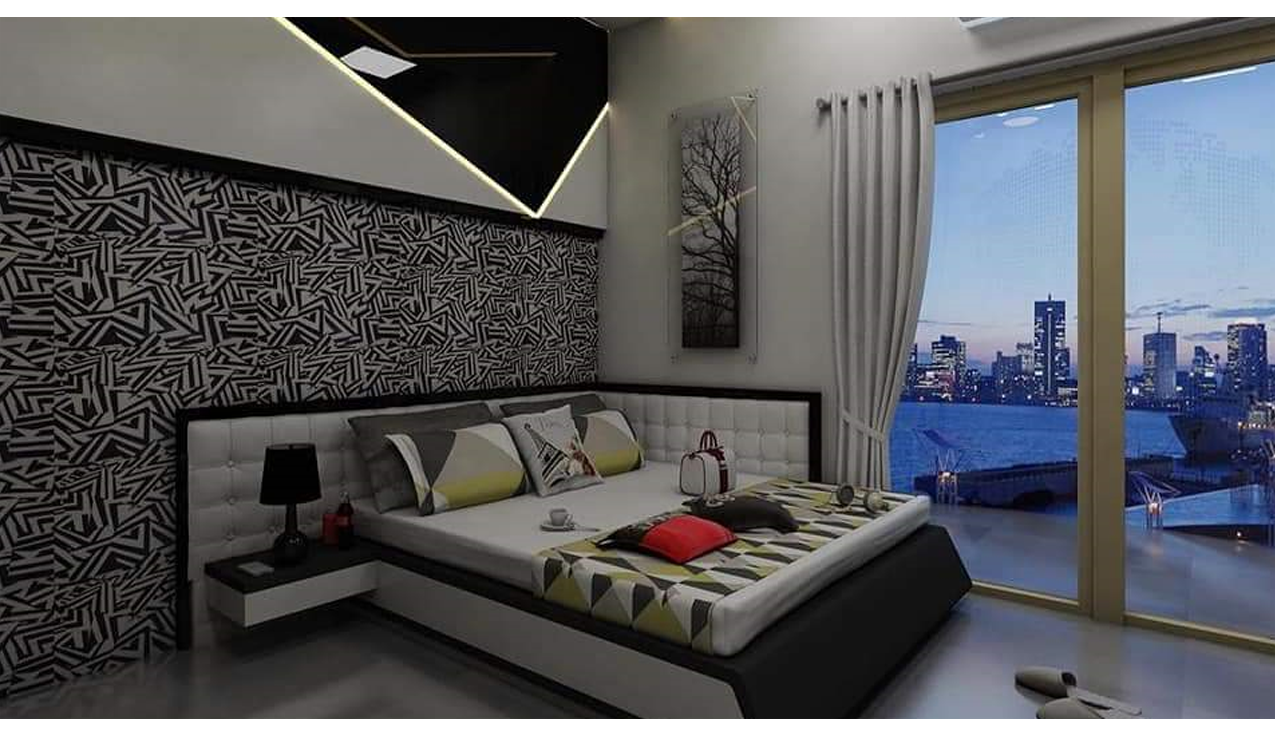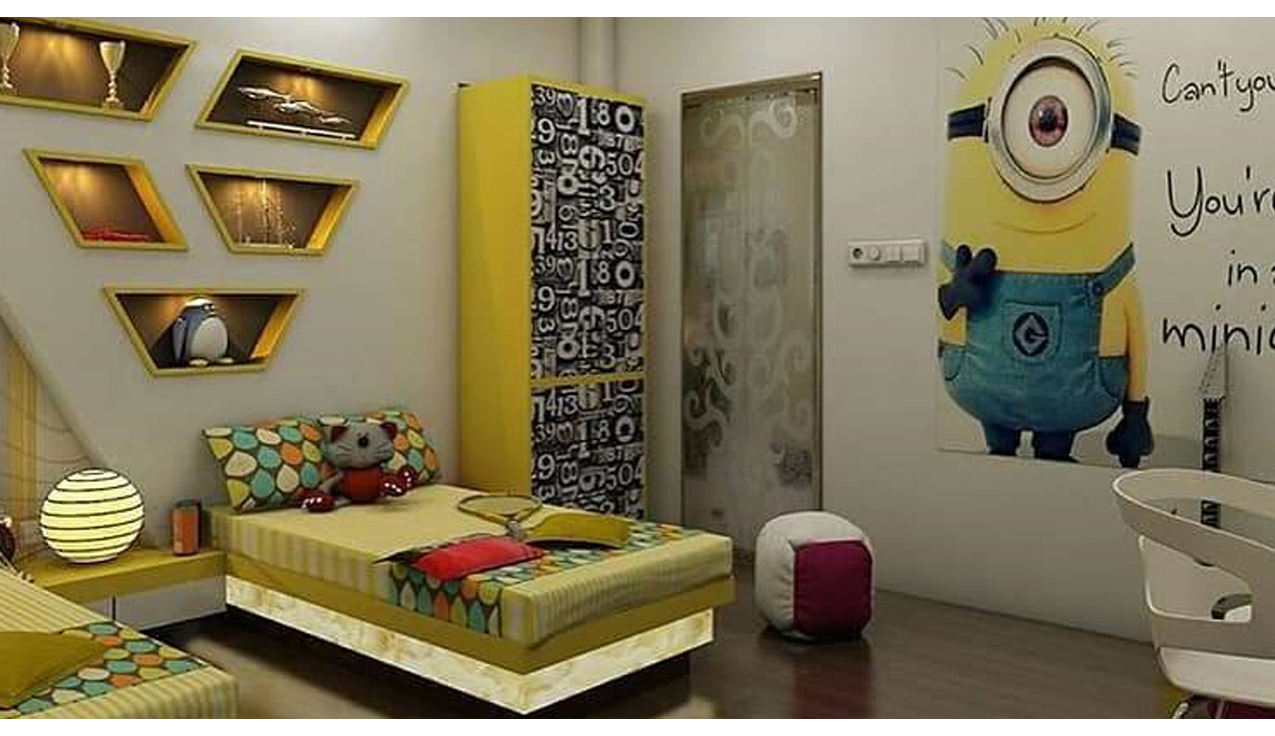Architectural Services
Architecture Services have been an essential requirement for building a better society and a country. Our architectural services are broadly divided into 4 main stages –
Stage 1: Project Inception - At this stage planning of project starts here. Our team discusses with the clients about their requirements.
Stage 2: Schematic Design (SD) -At this stage our team begins with draw out the preliminary designs to figure out the possible options within the allotted budget. Our team studies all the possible options and lets the client know the merit and demerits of the various options.
Stage 3: Design Development (DD) -At this stage our team works with the finalized schematic design. Developments at this stage give us more clear idea of the project design and how much this design conforms the budget.
Stage 4: Construction Documents (CD) -At this stage once the design have been finalisedour team prepares working drawings and specifications.These working drawings are needed to obtain the building permits and it also helps the contractor in construction.

AutoCAD 2D Drawings
We offer AutoCAD 2D drawings of New Build Houses, Apartments & Commercial Buildings. Our drawings are properly layered and well detailed.Features -
- Preparing Preliminary Drawings
- Site Plan
- Floor Plans/Roof Plan
- Elevations
- Sections & Detailing
- Complete Construction Documentation

3D Modeling
As we all know 3D model provides better visualization and accuracy. We offer 3D modelling services in AutoCAD, Sketch Up, Revit and 3D Max. Since 3D models are easier to understand it is beneficial for architects, real estate agents as well as the clients.Process -
- Our team transform the rough hand sketches, jpeg’s and raw PDF’s into proper cad drawings.
- These CAD drawings are sent to client for confirmation in case of unclear hand sketches and inputs.
- Once client confirms the CAD sketches our designers turn those CAD drawings into high quality 3D models and photorealistic images.

Building Information Modelling Services (BIMs)
Building Information Modelling (BIM) is an intelligent 3D model-based process that describes every aspect of the project and supports decision-making for architecture, engineering, and construction (AEC) professionals. In short, it is a digital representation of physical and functional characteristics of a facility.Features -
- Preparing the BIM model for Residential & Commercial Buildings
- We offer to detail BIM model up to LOD-400

Renovation Design Services
If you’re planning a house or office renovation our team is going to assist you out with ease. Renovation is giving a new life to your old home. Our team helps you with a bunch of design ideas within your budget. What is the difference between Renovating and Remodeling? Renovate means bringing back something to its original state i.e. refreshing it whereas Remodeling, on the other hand, is changing a building layout or extension. The general mistakes which most owners do when they attempt to renovate by themselves are that they end up doing the combination of renovation and remodeling.Features -
- We offer best services for renovation works of houses and offices
- Our team helps to restore original features.
- Our services are budget-friendly.

3D Rendering/Walkthrough Services
The best ways to represent a property are rendering and walkthrough. This helps the clients to visualize their property in a more realistic way. Our team helps to turn your ideas into reality with the help of photorealistic architectural rendering services.Features -
- Photorealistic 3-D Renders of Residential Buildings, Apartments & Town Houses
- Photorealistic 3-D Render of Commercial Buildings
- Photorealistic high definition Kitchen Renders
- Photorealistic high definition Bathroom Renders
- Walkthrough Services-Audio & Non-Audio Based

Interior Designing Services
We help our clients to a design beautiful home within the budget in the easiest manner. You get an opportunity to work one-on-one with our designer where you share your style, design ideas, and budget. After assessing you’re all the necessities our designer comes with some alternative ideas and new designs that most closely fit inside your budget.Features -
- Our team designs a 3-D model of the rooms of your home and fills up with the products that fit within your budget.
- We offer mood friendly designs.
- We assist you to create more space and provide the latest design trends out there within the market.
 Architecture / BIM
Architecture / BIM Drafting
Drafting Floor Plan
Floor Plan Shop Drawing
Shop Drawing MEP
MEP Mechanical / Industrial
Mechanical / Industrial Automobile Designs
Automobile Designs Solar Design
Solar Design Graphic Design
Graphic Design




